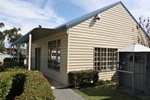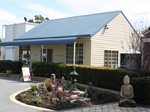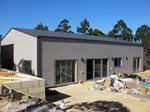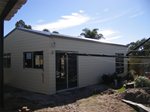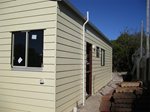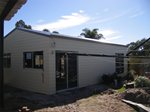Kit Homes
“Kit Homes” are our solution to the need for single storey living
These designs are sure to create a viable and exciting alternative living style, available, either as fully constructed to a lock-up stage or as a do-it yourself package.
Our steel “Kit Homes” incorporate three basic designs: Ashmore, Banksia and Getaway.
They are ideal for Granny Flats, Second Dwellings, Hobby Farms, Bush Retreats, Farm Stay Chalets, and Seaside Getaways. This range of steel “Kit Homes” is not ‘set in stone’ as far as the design is concerned and they offer sufficient flexibility to allow customizing the designs to suit your requirements.
The West Coast Sheds range of steel “Kit Homes” have been cleverly designed to optimise the use of their space whilst maintaining as much open plan living as possible. This allows for one, two and three bedroom designs, with one or two bathrooms. Add to this the option of a patio/verandah along the building or a continuation of the roof line to create a garaport and the building suddenly creates large shaded outdoor living areas, or a covered area for vehicle parking.
BlueScope Steel structural products are used throughout these home buildings and are further enhanced by the addition of colorbond® steel claddings and trims, affording these buildings the very best in structural soundness and down to earth styling. With the option of vertical or horizontal finishes in corrugated steel, or the new to arrive ‘C’ Clad steel weatherboard, you can be assured of the enduring quality of Colorbond® steel products.
For those of you wishing to be more ”hands on” we offer a “do it yourself” package that provides substantial cost savings. The downloadable floor plan allows you to select the dimensions best suited to your needs and encourages you to provide a list of inclusions that will turn this exciting concept into your very own dream home.
Downloadable Floor Plans:
